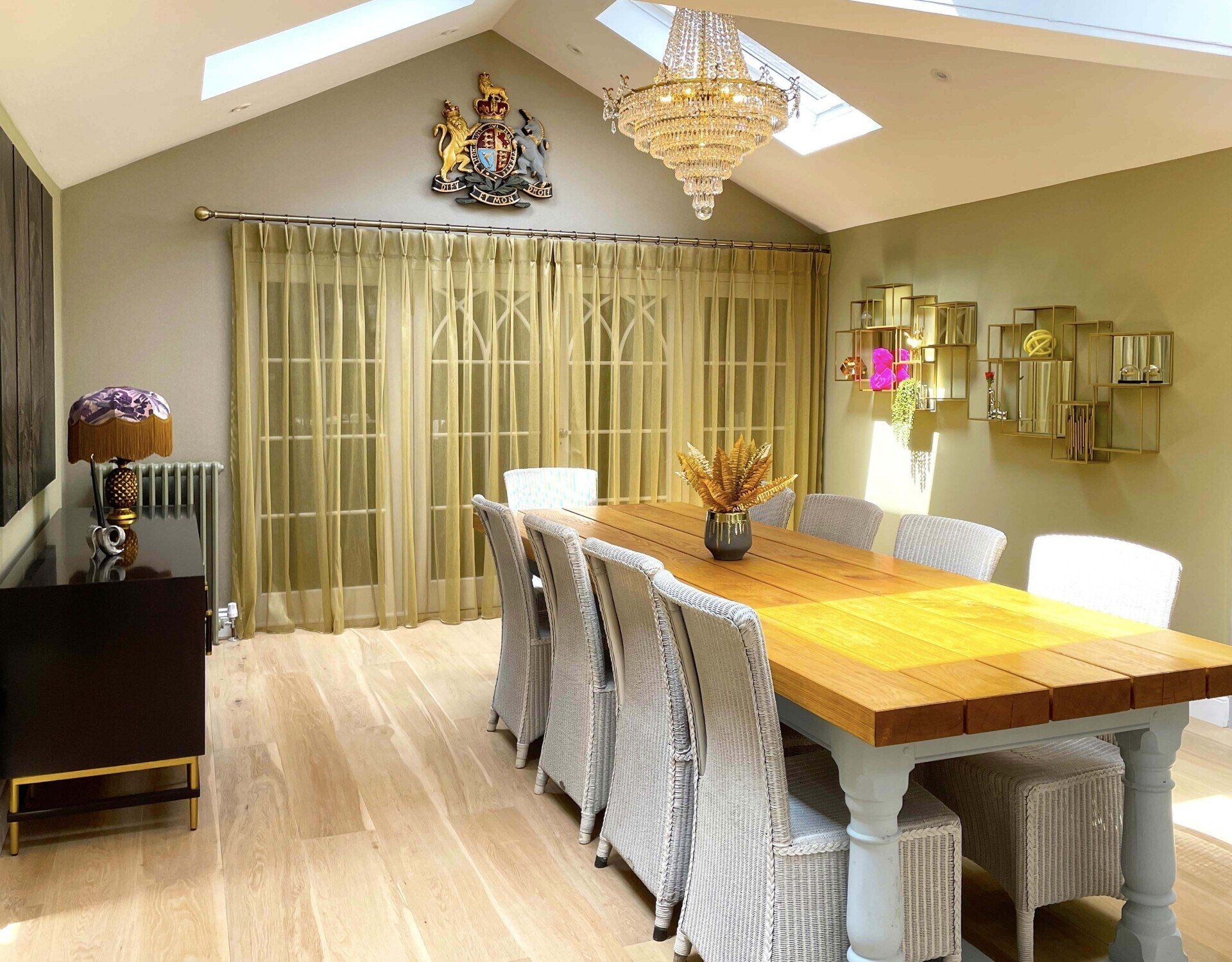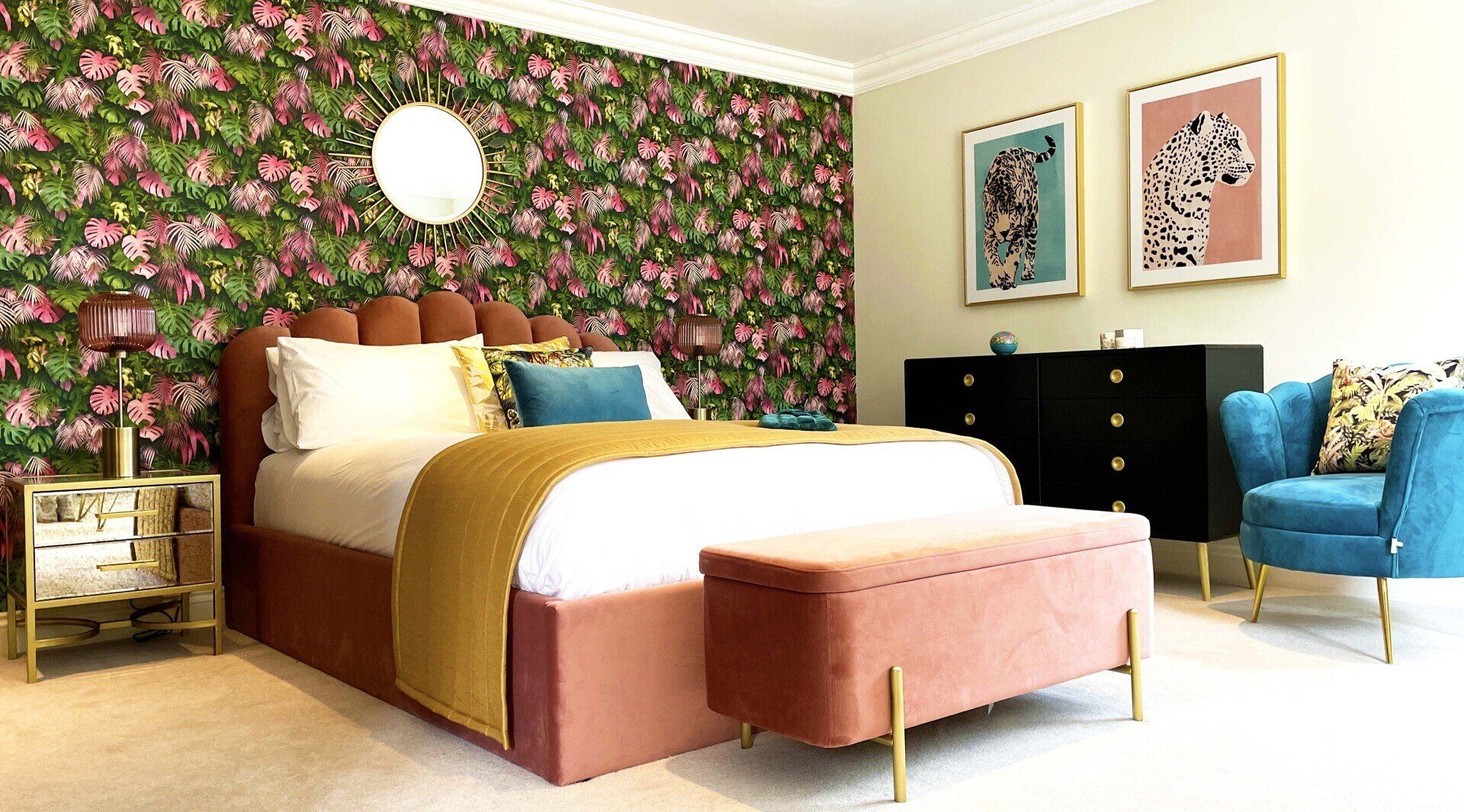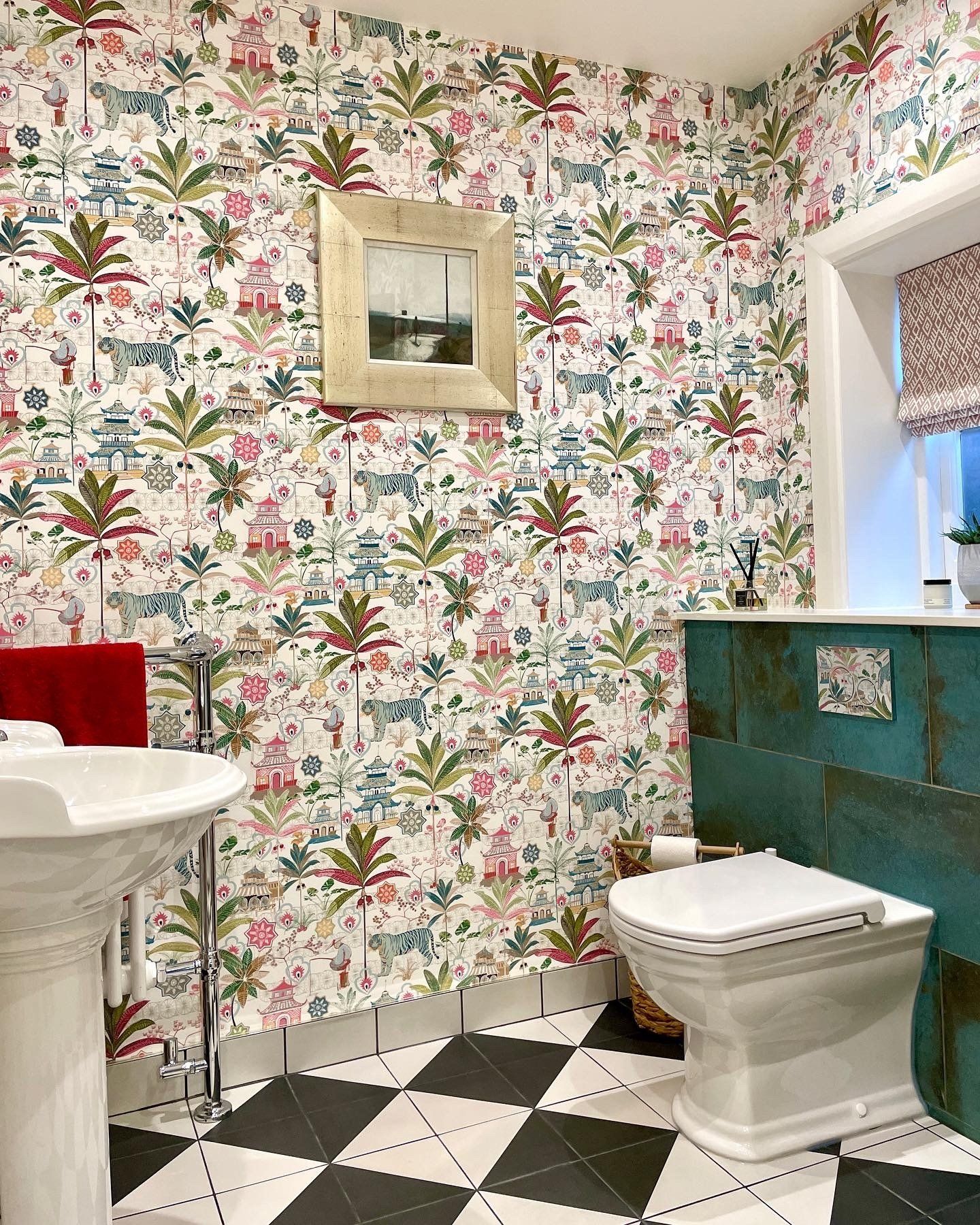RESIDENTIAL
RESIDENTIAL
Rather than have my clients subscribe to a “house” style, I work closely with them to help realise and execute their vision. By understanding their lifestyle and particular taste, I am able to create personalised spaces that are a true reflection of my clients.
East Hoathly, East Sussex
The original part of this gorgeous Grade II listed country house was built in 1770 which, over the years, had been repeatedly extended to the rear and side to include a large open-planned kitchen, dining and living space, billiards room, indoor swimming pool and outdoor entertainment area.
The original part of this gorgeous Grade II listed country house was built in 1770 which, over the years, had been repeatedly extended to the rear and side to include a large open-planned kitchen, dining and living space, billiards room, indoor swimming pool and outdoor entertainment area.
When my clients bought the property, the interior was bland and in desperate need of an injection of personality. My brief was to turn this Grande Dame into a vibrant family home to reflect my client’s zest for life and to create a lively entertainment hub for both the adults and teenagers in the family.
Click the blue arrows to the right and left of the images below to navigate through the various room.
Slide title
Write your caption hereButtonSlide title
Write your caption hereButtonSlide title
Write your caption hereButtonSlide title
Write your caption hereButtonSlide title
Write your caption hereButtonSlide title
Write your caption hereButtonSlide title
Write your caption hereButtonSlide title
Write your caption hereButtonSlide title
Write your caption hereButtonSlide title
Write your caption hereButtonSlide title
Write your caption hereButtonSlide title
Write your caption hereButton
Slide title
Write your caption hereButtonSlide title
Write your caption hereButton
Wandsworth, London
I first worked on this Victorian townhouse in Wansdworth in 2009 when my clients had two young children. Fast forward 11 years and with a third child in the mix, I was asked to refresh their home so that it embodies the family's maturing taste. This time around I focused on making the entrance hall and stair more welcoming by redecorating in a richer colour palette and adding a floral print wallpaper. I also introduced a bespoke shoe storage bench, new wall lights and a collection of mirrors. In the kitchen I designed a new timber framed Crittall-style door and added a rug as well as pendant lights over the kitchen island. Similarly, a new chandelier and rug were introduced in the playroom. The original sofas in the cinema room desperately needed to be replaced so I designed an ultra comfy, super-sized modular curved sofa for the entire family snuggle up on. Finally, I fully refurbished my clients' daughter's and sons' bathrooms to reflect their different personalities.
I first worked on this Victorian townhouse in Wansdworth in 2009 when my clients had two young children. Fast forward 11 years and with a third child in the mix, I was asked to refresh their home so that it embodies the family's maturing taste. This time around I focused on making the entrance hall and stair more welcoming by redecorating in a richer colour palette and adding a floral print wallpaper. I also introduced a bespoke shoe storage bench, new wall lights and a collection of mirrors. In the kitchen I designed a new timber framed Crittall-style door and added a rug as well as pendant lights over the kitchen island. Similarly, a new chandelier and rug were introduced in the playroom. The original sofas in the cinema room desperately needed to be replaced so I designed an ultra comfy, super-sized modular curved sofa for the entire family snuggle up on. Finally, I fully refurbished my clients' daughter's and sons' bathrooms to reflect their different personalities.

Slide title
Write your caption hereButton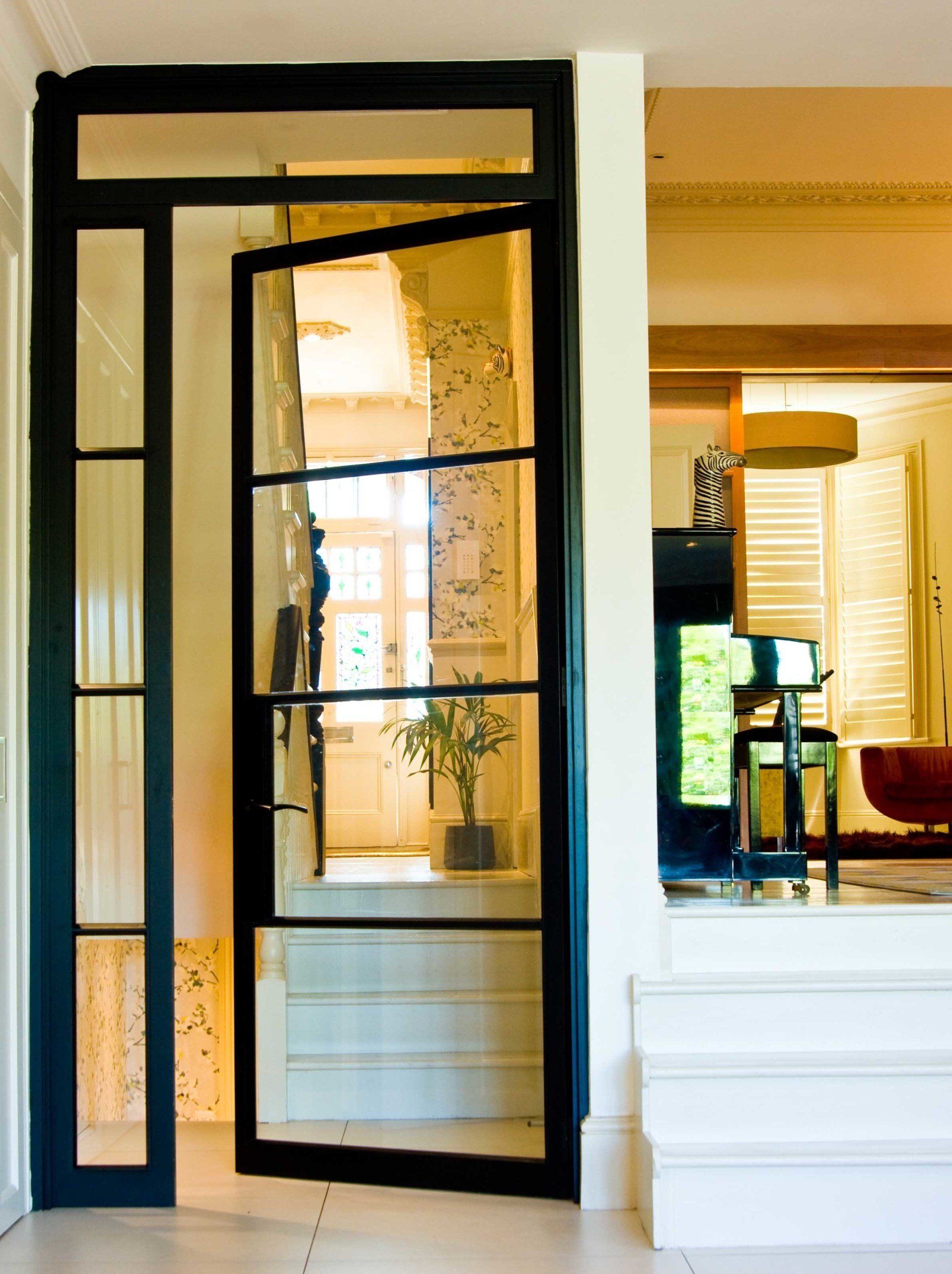
Slide title
Write your caption hereButton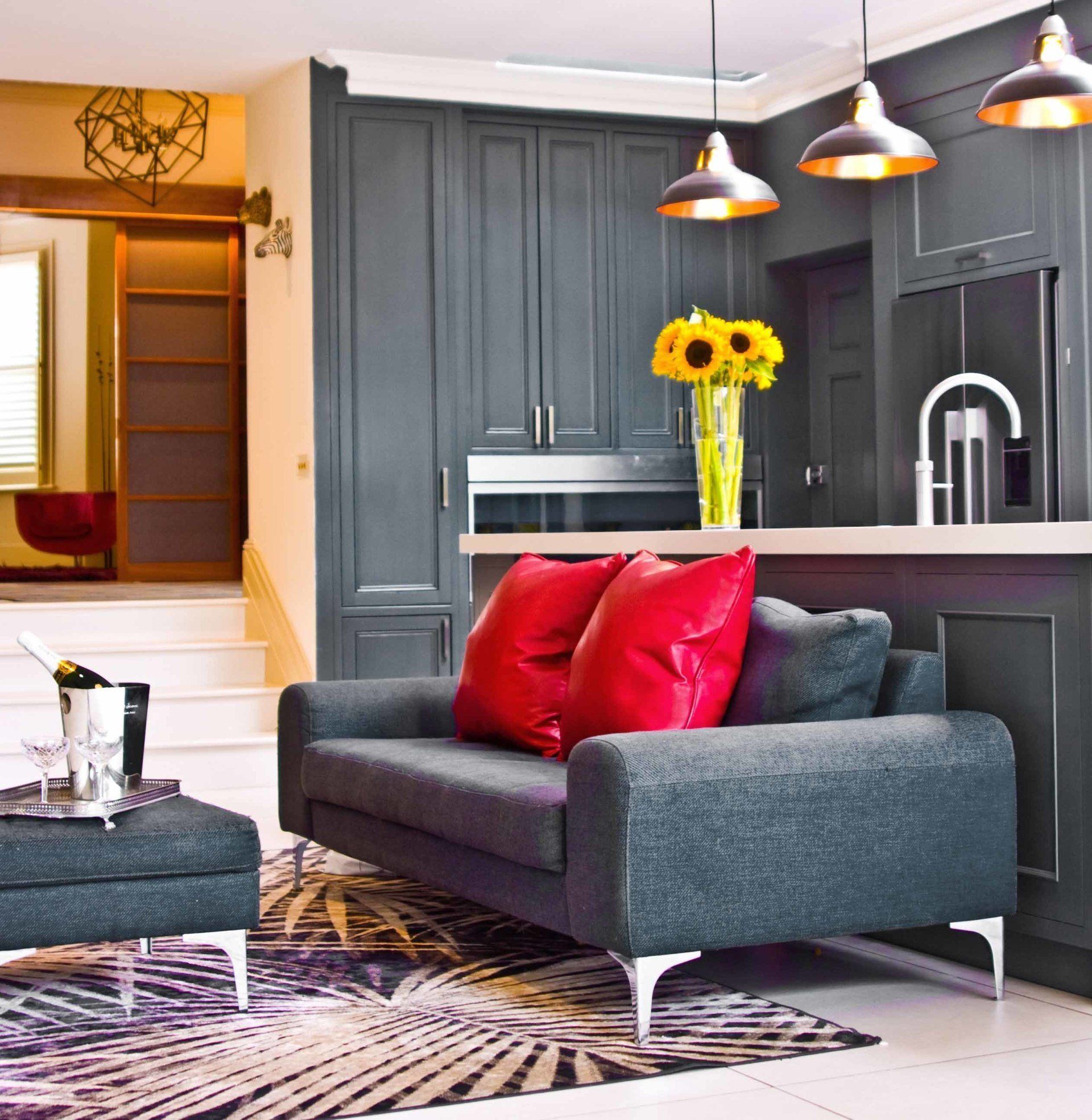
Slide title
Write your caption hereButton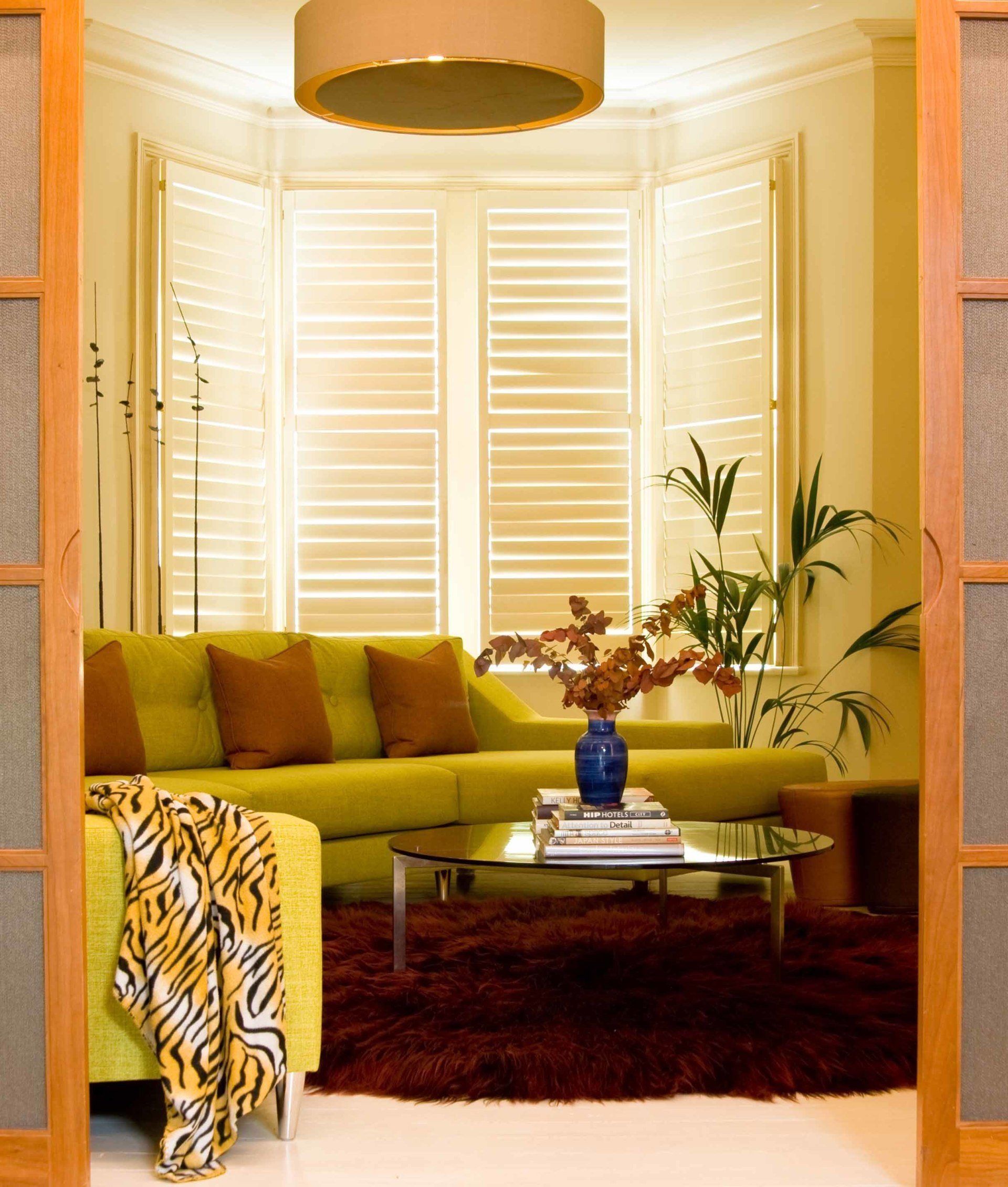
Slide title
Write your caption hereButton
Slide title
Write your caption hereButton
Slide title
Write your caption hereButton
Slide title
Write your caption hereButton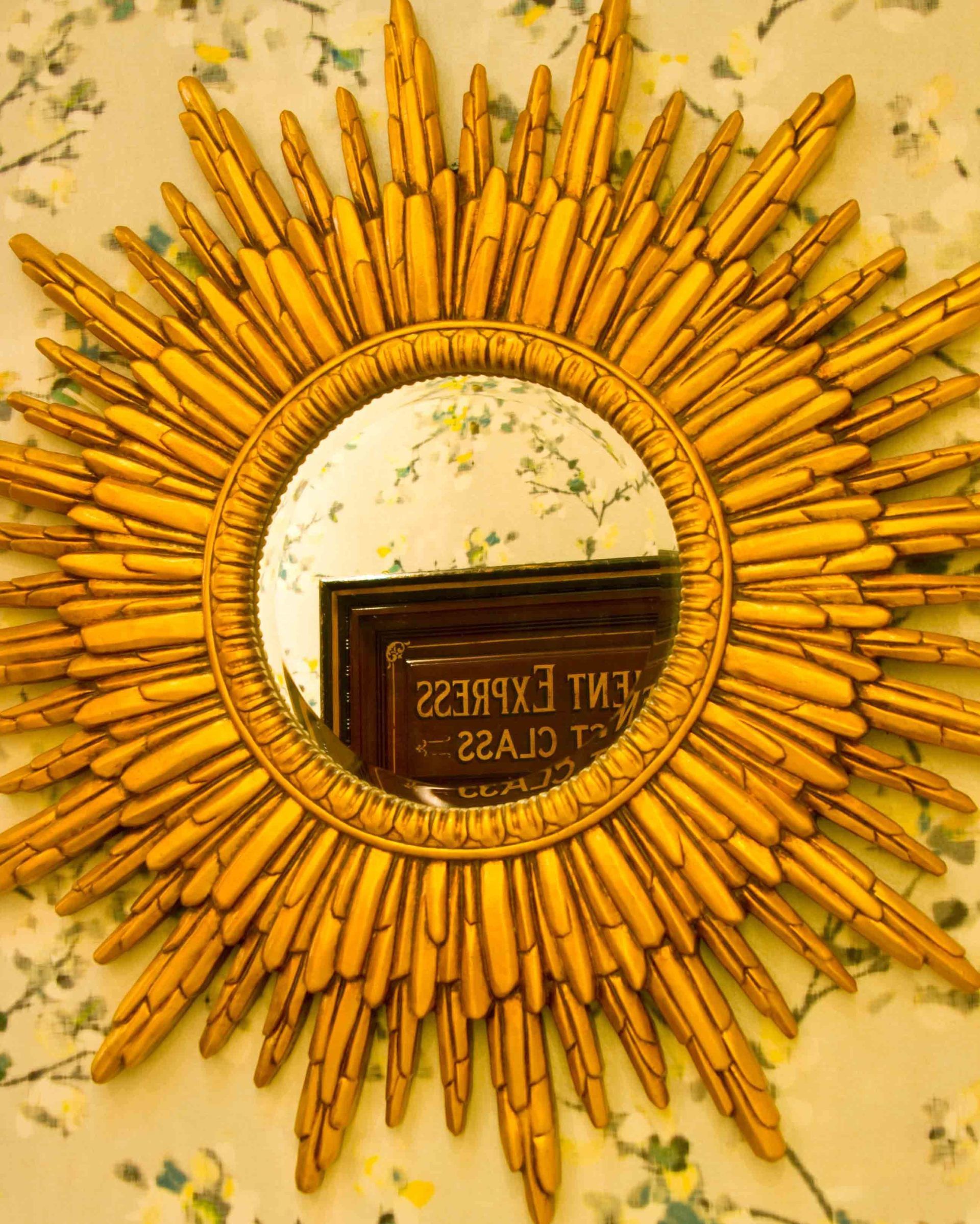
Slide title
Write your caption hereButton
Slide title
Write your caption hereButton
Slide title
Write your caption hereButton
Slide title
Write your caption hereButton
Mayfair, London
This two bedroom “bachelor pad” in the heart of Mayfair was fully reconfigured and redesigned to include a new open plan living space and kitchen, new bedroom layouts with two en suite bathrooms, bespoke joinery, floor finishes, lighting design, decorating, furniture, fixtures and equipment (FF&E) throughout.
This two bedroom “bachelor pad” in the heart of Mayfair was fully reconfigured and redesigned to include a new open plan living space and kitchen, new bedroom layouts with two en suite bathrooms, bespoke joinery, floor finishes, lighting design, decorating, furniture, fixtures and equipment (FF&E) throughout.

Slide title
Write your caption hereButton
Slide title
Write your caption hereButton
Slide title
Write your caption hereButton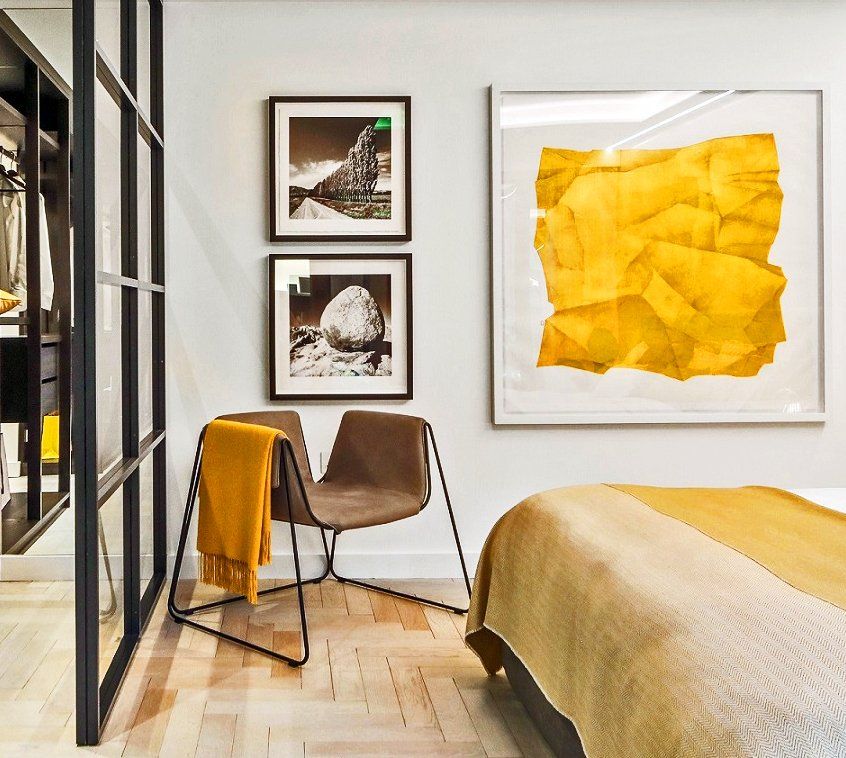
Slide title
Write your caption hereButton
Slide title
Write your caption hereButton
Marylebone, London
Works to this two bedroom, two bathroom property included a full internal demolition and spatial reconfiguration followed by a lighting design, the installation of a new kitchen, bathrooms, finishes and FF&E throughout before my client, an established property developer, placed it on the market for sale.
Works to this two bedroom, two bathroom property included a full internal demolition and spatial reconfiguration followed by a lighting design, the installation of a new kitchen, bathrooms, finishes and FF&E throughout before my client, an established property developer, placed it on the market for sale.

Slide title
Write your caption hereButton
Slide title
Write your caption hereButton
Slide title
Write your caption hereButton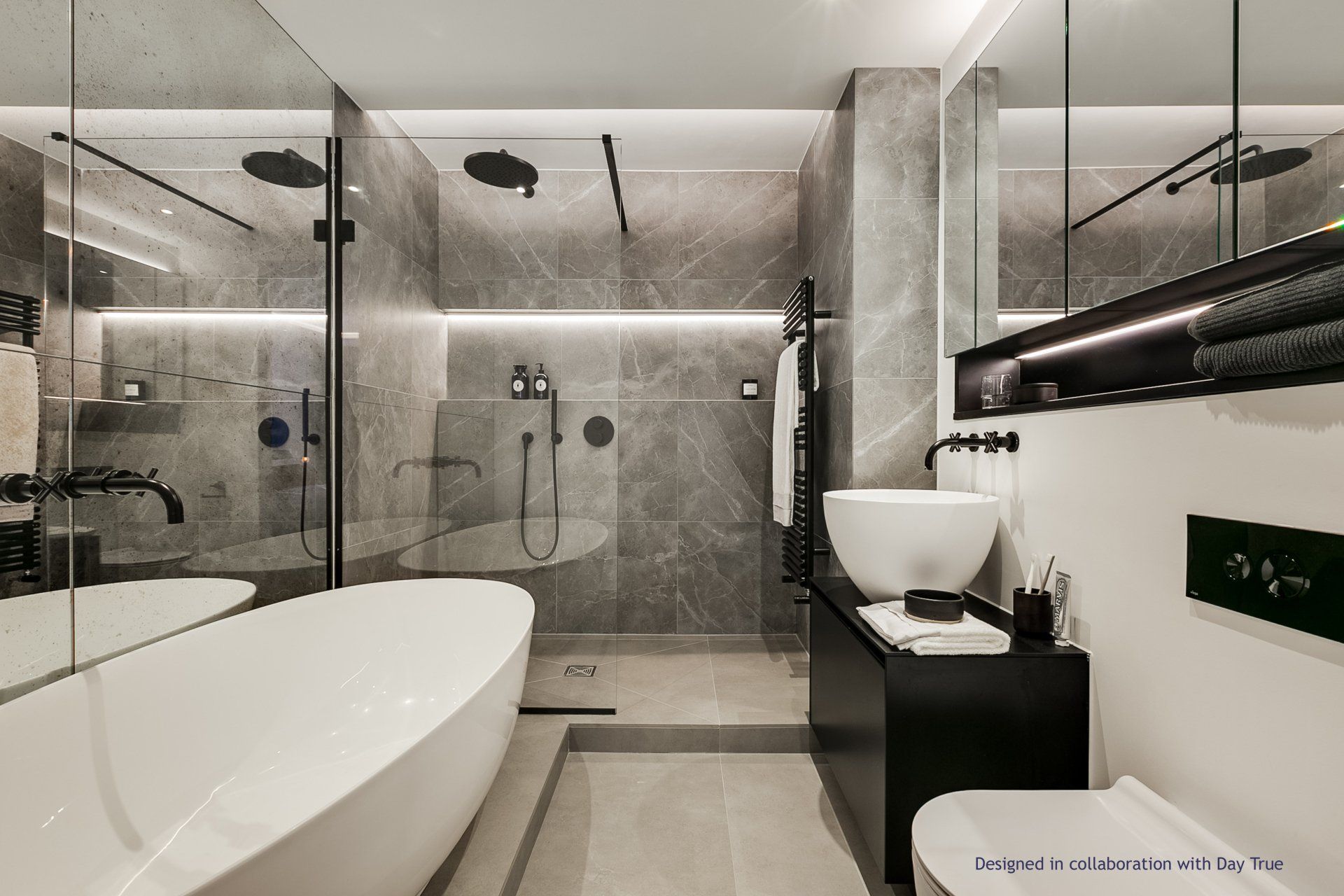
Slide title
Write your caption hereButton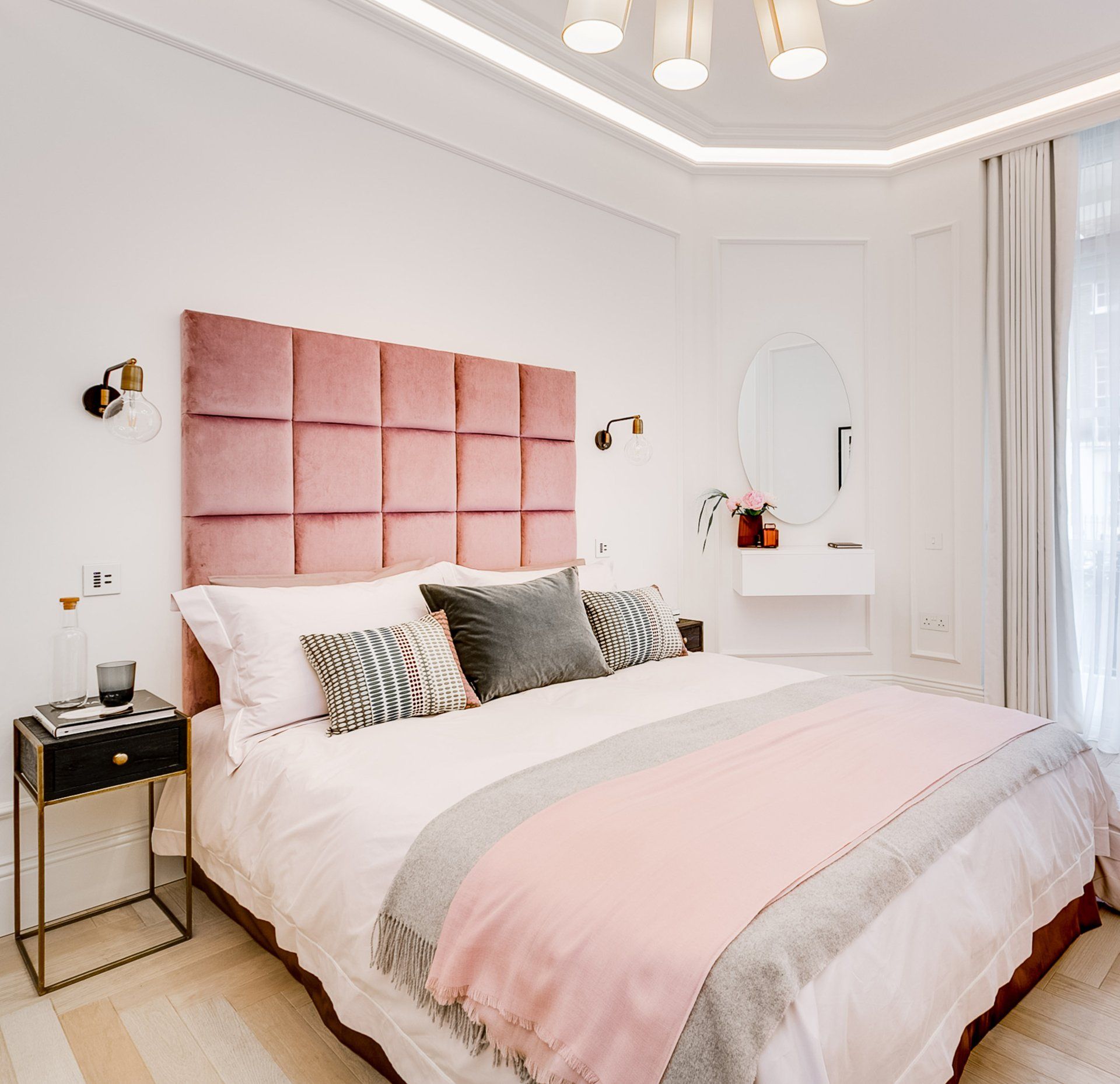
Slide title
Write your caption hereButton
Farnham, Surrey
Following their move from London, my clients asked me to help them put their own stamp on their new home.
Works included a new kitchen and utility room, refurbished guest and master en suite bathrooms and the reconfiguration of the guest bedroom to create a new guest cloakroom. Decorating throughout and new furniture and soft furnishings.
Slide title
Write your caption hereButtonSlide title
Write your caption hereButton
Slide title
Write your caption hereButton
Slide title
Write your caption hereButton
Mayfair, London
A redeveloped two bedroom, two bathroom property which involved a full strip-out, reconfiguration, new kitchen and joinery, floor and wall finishes, re-wiring, decorating, FF&E design and installation in order to be placed on the market to sell.
A redeveloped two bedroom, two bathroom property which involved a full strip-out, reconfiguration, new kitchen and joinery, floor and wall finishes, re-wiring, decorating, FF&E design and installation in order to be placed on the market to sell.

Slide title
Write your caption hereButton
Slide title
Write your caption hereButton
Slide title
Write your caption hereButton
Slide title
Write your caption hereButton
Slide title
Write your caption hereButton
Slide title
Write your caption hereButton
Bayswater, London
Another redeveloped property, this time of a duplex penthouse, that was totally gutted and then put back together before being placed on the market to sell. Works included a layout reconfiguration, re-wiring, new kitchen and joinery, decorating, floor and wall finishes, furniture and soft furnishings.
Another redeveloped property, this time of a duplex penthouse, that was totally gutted and then put back together before being placed on the market to sell. Works included a layout reconfiguration, re-wiring, new kitchen and joinery, decorating, floor and wall finishes, furniture and soft furnishings.
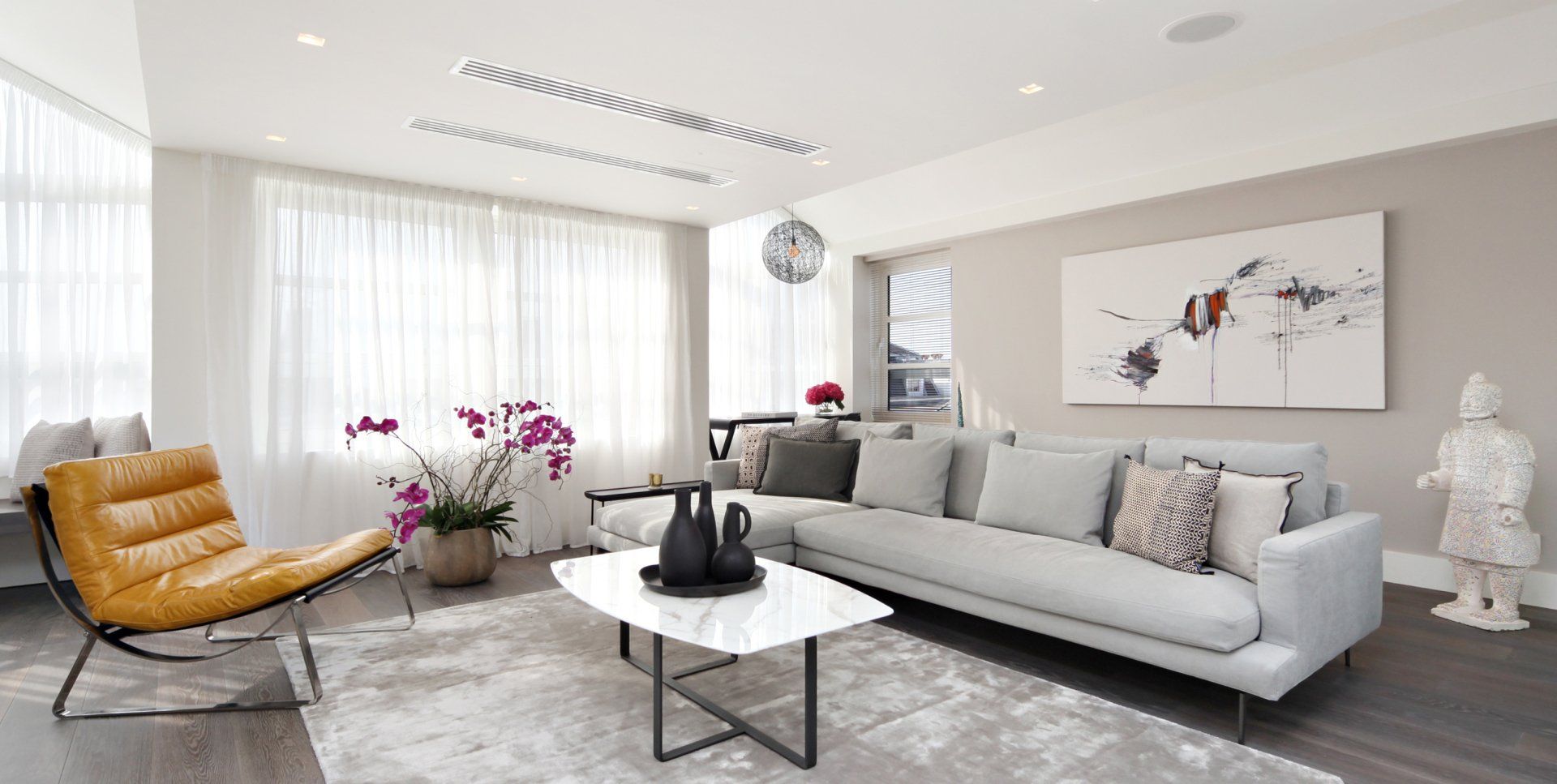
Slide title
Write your caption hereButton
Slide title
Write your caption hereButton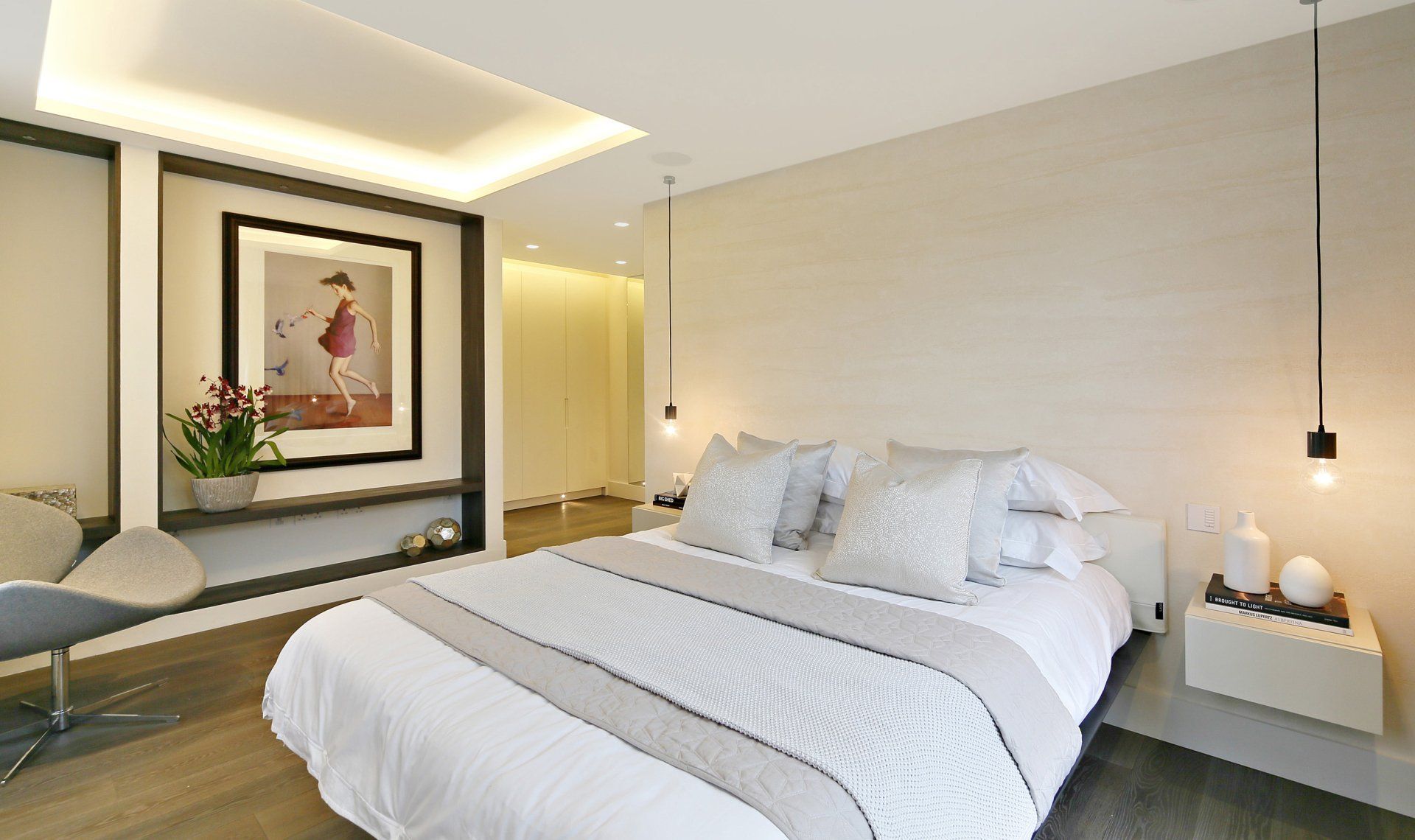
Slide title
Write your caption hereButton
Slide title
Write your caption hereButton
Slide title
Write your caption hereButton






